Details
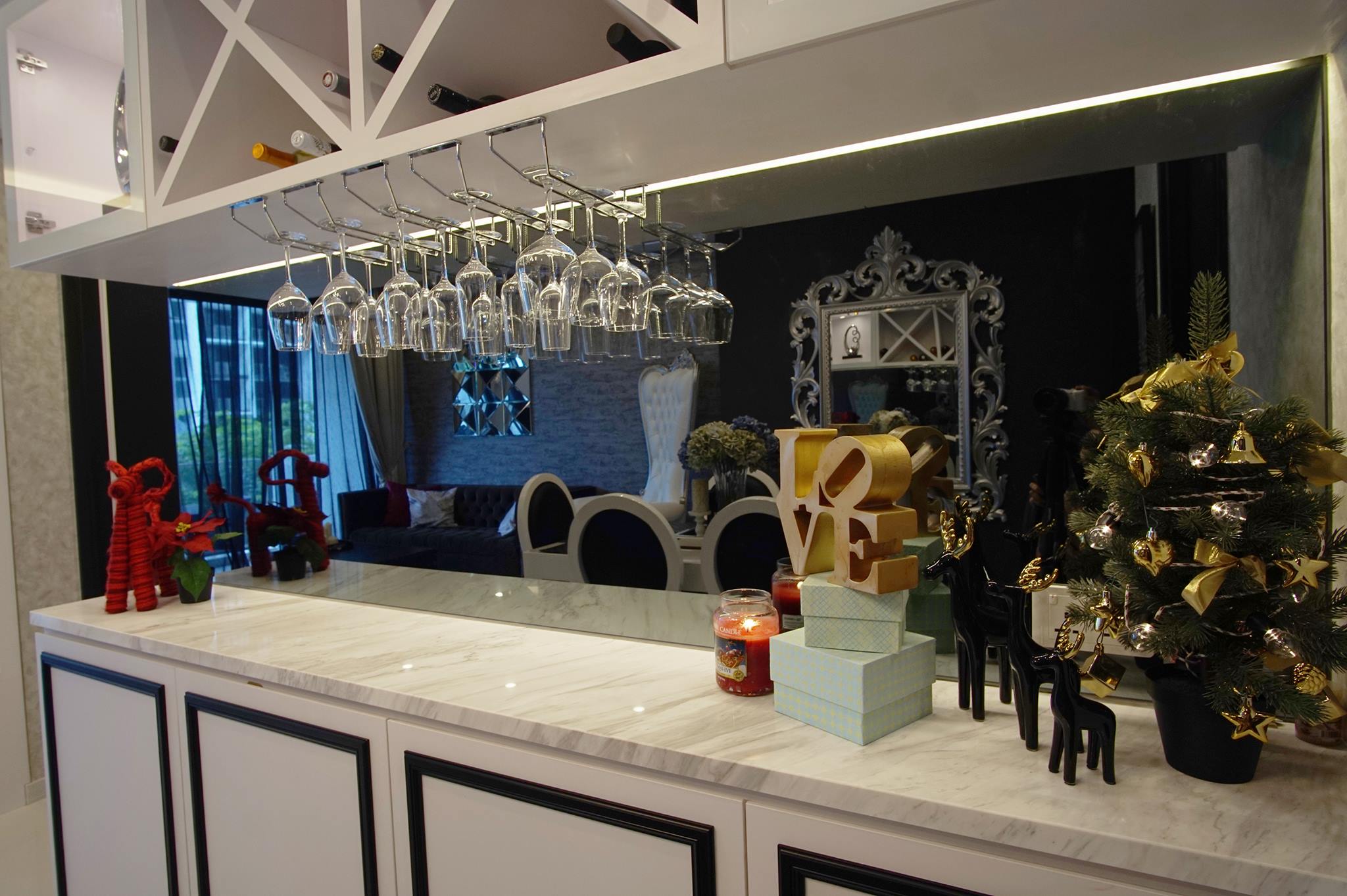
Step-by-step Remodeling Kitchen
Step 1: Deciding how are you going to use your kitchen?
This step includes the overall lifestyle of your family. Are you a couple who loves to host parties and celebrations? Or you are a family with small children that need to build a kitchen with safe guarding fences? Or your housewife is a baking-lover who spends most of her time baking and cooking in the kitchen?

Baker-dream kitchen
Project 687 Jurong West by MyReno Diary
This step is all about putting your needs into consideration: how many people will be in the kitchen? How often are you going to cook? Do you need an attached dining table in your kitchen or it could be placed in another room? Do you need a big cabinet where you can safety store your collection of wine and spirits? If you are baking, how many ovens you think is sufficient?
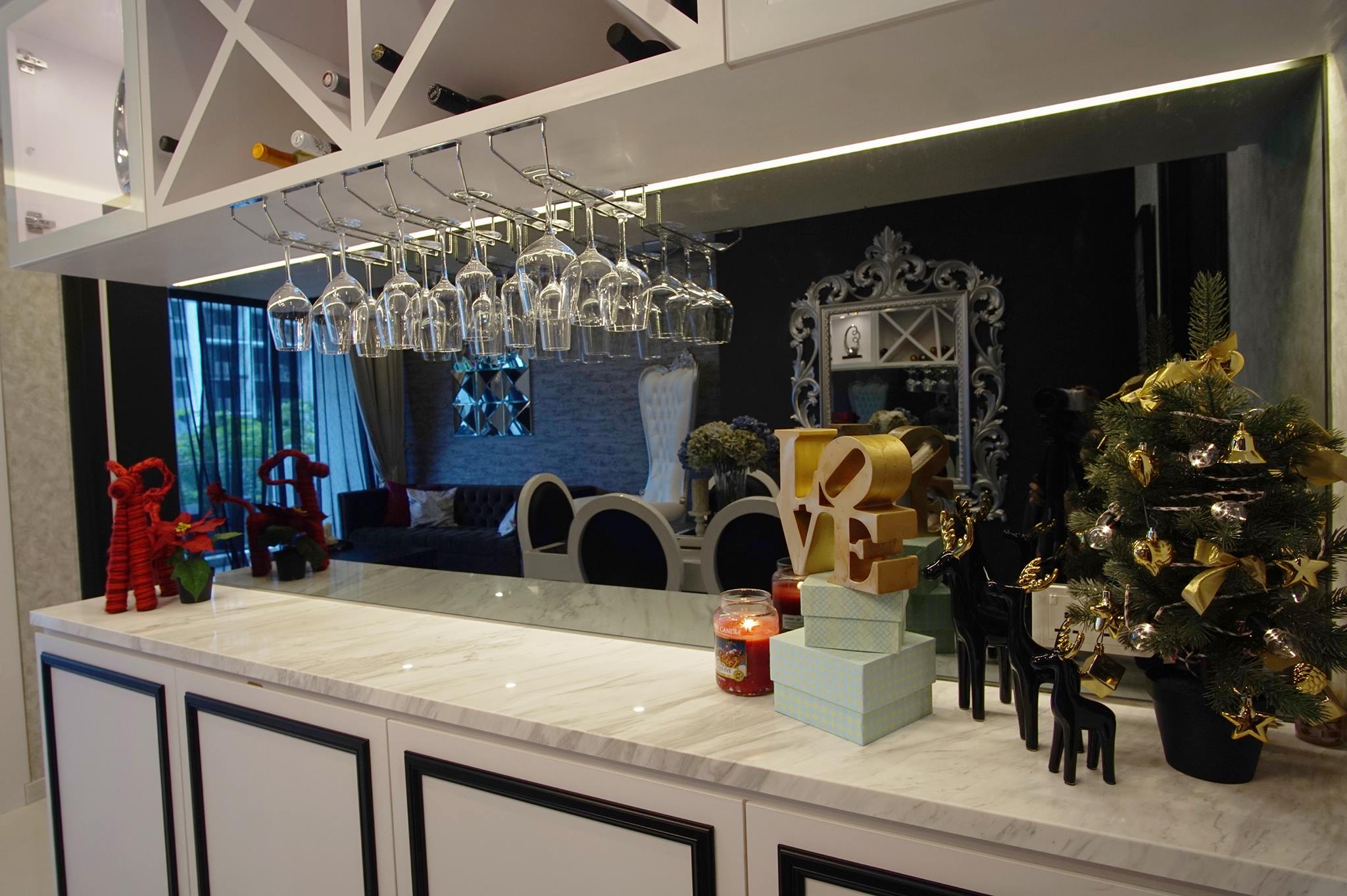
Kitchen-bar attached concept
Project Bartley Ridge Condo by Imagine by SK66
If you haven’t yet visualized of how your kitchen is going to be like in terms of size, functions based on your need, start saving kitchen photos, browsing around our portal to find inspirations from our client’s projects.
Step 2: Preliminary budget and what needs to be done?
When it comes to drafting budgets and plans, researching is important to have a big picture of the scope of work. This step should include approaching interior designers to discuss about your remodeling ideas and clear estimation of total cost. Also, it is best to have a list of different proposed costs and plans from different contractors to ensure competitive price package. HausReno renovation portal is an excellent assistant for you in this daunting process of budgeting and planning.
Step 3: Choose an Interior Designer.
Of course, if you are going to do-it-yourself to remodel your kitchen, you can skip this step. However, since Singapore homeowners are always busy with work and family-oriented, many prefer to engage professionals in order to save time, yet having the job well-done from start to finish. These include choosing finishes and furniture, shopping for wallpapers, working within fixed budget, etc. .
Urban Homes - Innovative Design for Kitchen & Bath
Step 4: Layout and Design
Upon submitting your floor plan to Hausreno, your designers will based on this preliminary floor plan to sketch layout, plan on space and the overall look of the kitchen. Also, knowing how your kitchen are going to look like will expedite the project since you only need to decide fixtures and finishes – step 5.
Step 5: Fixture and finish specification
With all the photos you have save long before your discussion with interior designer, you now probably figure out your style – modern or classic or vintage, etc. You will also know about the color, whether you are going to be bold or just stay minimalism feature with all white. Knowing your style will allow you to select final fixture and finish such as: cabinets type, appliances, flooring, decorations, lighting ideas, etc.
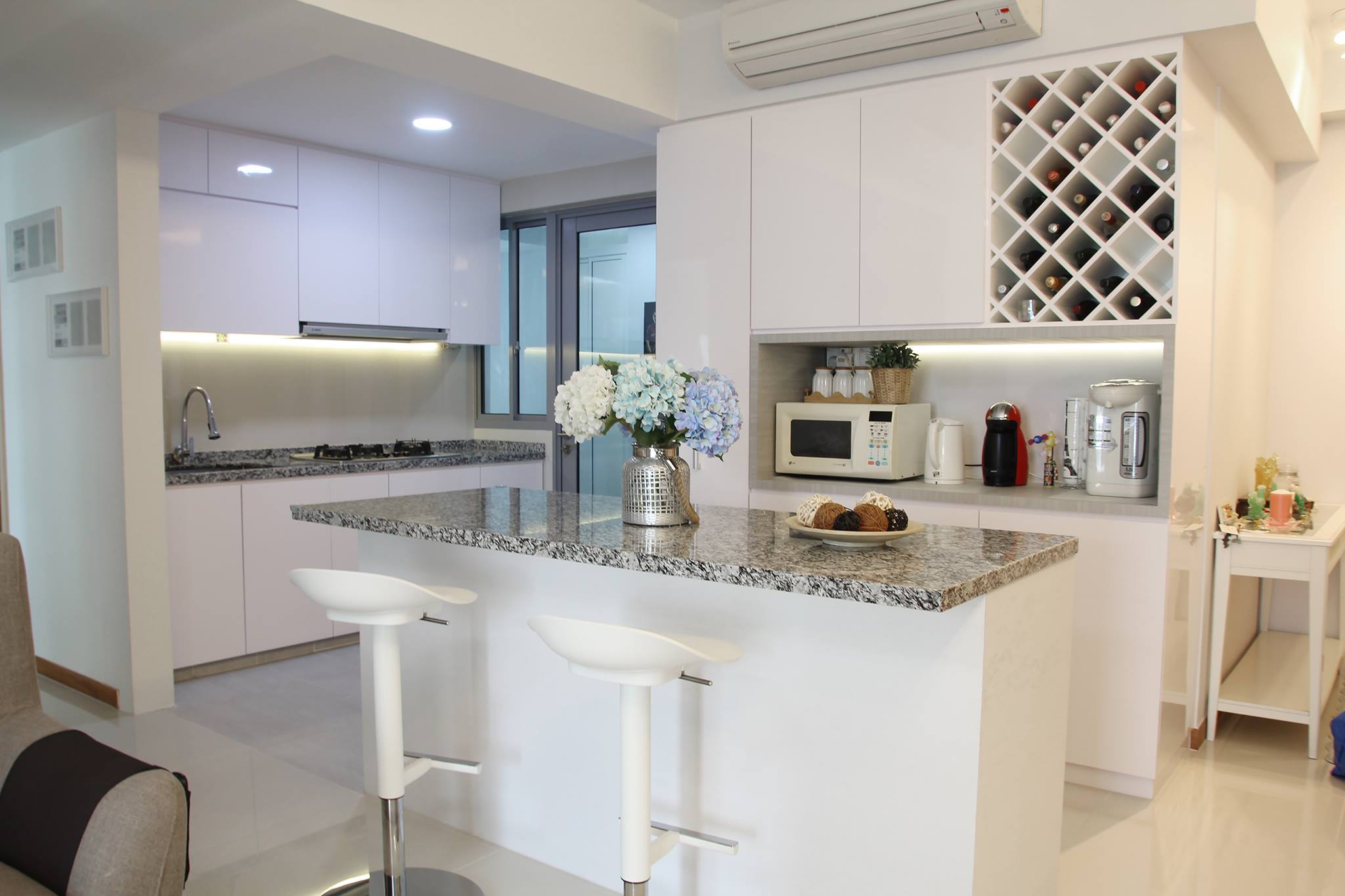
Modern Kitchen Style
Project 62 Treasure Trove by Imagine by SK66
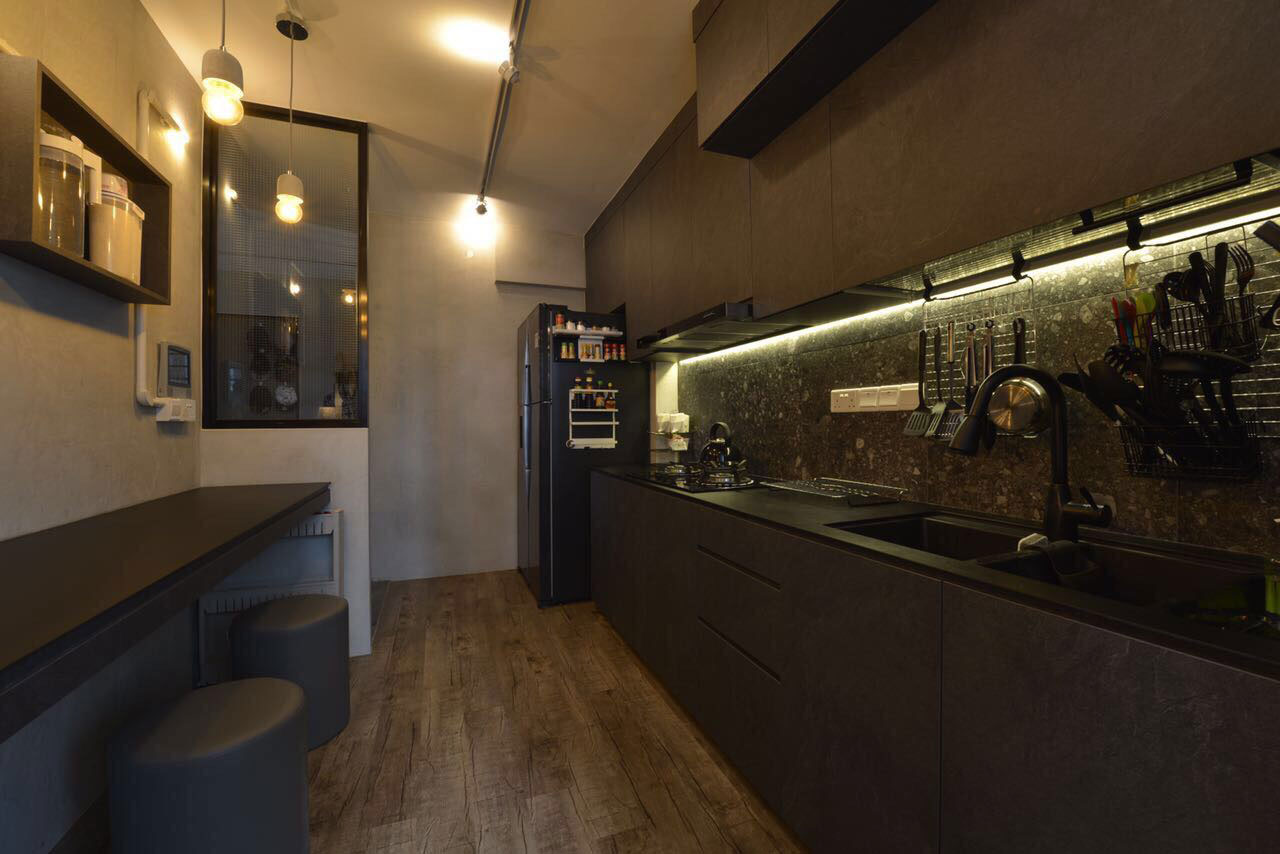
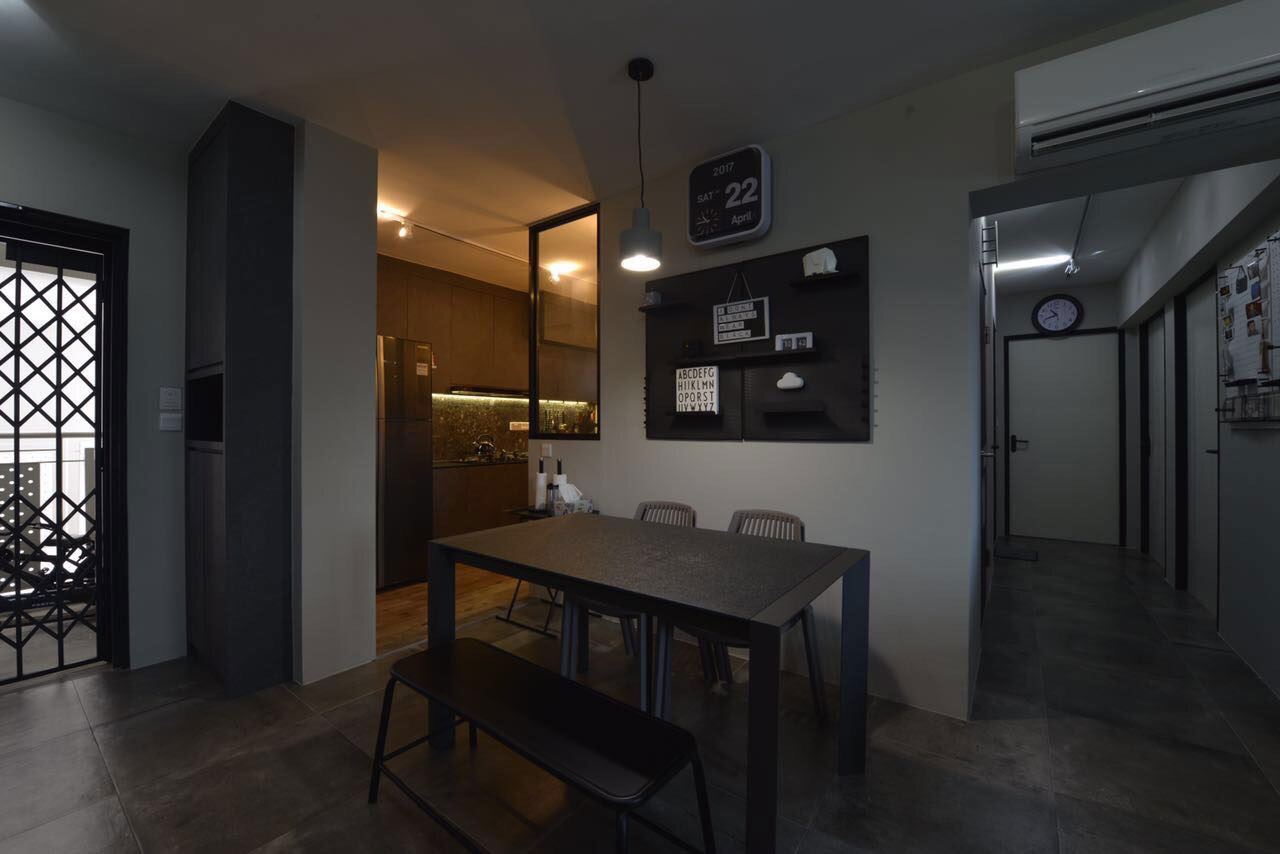
Industrial Style
Project 635A Senja Road by Superhome Design
Step 8: Work-In-Progress
Upon deciding everything you need for your new kitchen; your professional will discuss with you the timeline and estimation of the project timeframe. By then, you will be advised on the setting up of temporary kitchen or other alternatives to ensure your daily activities would not be interrupted.
Also, it’s important to make sure drilling and loud noise job will only be carried during weekdays noon when most of homeowners are at work. You don’t want your neighbors to complaint about your workers if these tasks are done on weekends and during the evening.
Finally, effective communication is essential and frequent checking on the progress is crucial to minimize unnecessary mistakes such as missing switch plate, wrong color shades, etc; these mistakes can be overlooked if the owners are moving out during the renovation process or rely too much on the contractors.

